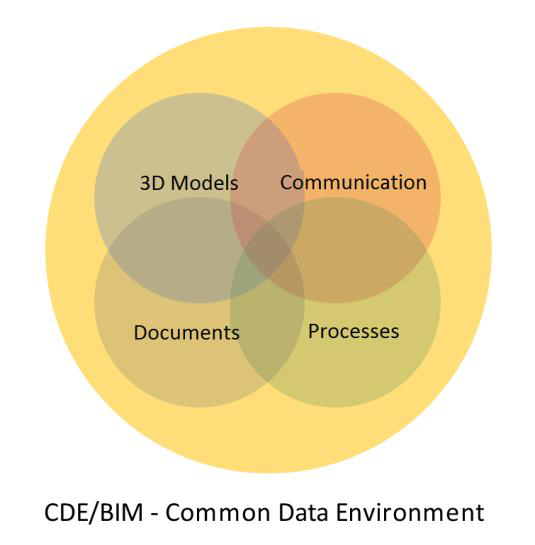The principles of information modelling have been known since 1974 and have moved from the theoretical level to practice in recent years. This is primarily due to the potential of information modelling that brings savings, risk reduction, the use of efficient technologies and management systems based on data analysis. The abbreviation “BIM” has been used more widely only since 2002. Building Information Modelling (BIM) is a process of building, using and managing building data throughout its lifecycle. “M” can also be understood as “Management”, which may better explain what the use of BIM allows, i.e. primarily the management of information about a building (structure). It is necessary to distinguish between BIM as a model (a form of database) and BIM as a process that uses the BIM model to exchange and share information, but also to manage it. Similarly, “B” from the BIM abbreviation is not only limited to buildings. It does not just mean a building, but to construction and construction process in general. Information modelling as a method of work is generally applicable to any structure. It may be used not only in the building construction segment, but also in transport construction, water construction and special and civil construction in general.
The Building Information Model can be imagined as a database of information, which may include complete data from the initial design, construction and management of buildings and potential modifications to completed structures (renovations) to their demolition, including the environmentally-friendly removal of the building and restoration of the area to its original condition. In other words, all the information that can be used throughout the life cycle of the building. All participants in the building process contribute to this database. To maximize the BIM benefit, none of the parties involved in the life cycle of the building should refuse to use the BIM model and enter current data to it. The key advantage of this collaboration and access to information about the structure is collaboration without losing data and maintaining access to its current version. This does not mean that everyone has to put all their knowledge and data into the model. However, they should share information that is needed for other participants in the construction process.

Often, the 3D model itself is often mistaken for the building information model, even among professionals. Here, we need to realize that BIM essentially includes not only the actual information, but also rules for handling such information, and the 3D model is just one of many ways to present this information.
Non-geometric and complementary information (we say “parameters”, “attributes”, “properties”) of the individual elements of which the 3D model is composed can include design, material and utility properties, position in the construction schedule, unit price, schedule of inspections and replacements, investment and operating costs and more. In this way, you can create a model of the real object, which serves not only in the design and execution of a building, but also in its operation and maintenance.
The technical heart of the BIM method is the Common Data Environment (CDE), which includes all the information. That is, not only the 3D model and its non-geometric data, but also all other documents, communication between the project participants and their processes in the various phases of the building’s life cycle. ( BIM Implementation Strategy in the Czech Republic)

